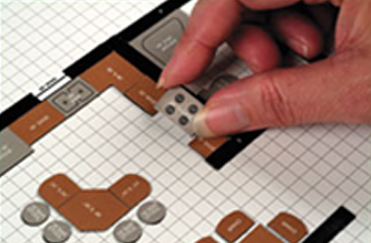#3010 Magnetic Kitchen & Bath Remodel Layout Planner Kit
#3010 Magnetic Kitchen & Bath Remodel Layout Planner Kit
200 Piece Kit
This magnetic kitchen and bath remodel layout planner kit includes templates for kitchen cabinetry, peninsulas, appliances, tables, and chairs, all in ¼“ scale. Bathroom fixtures included. Use the magnetic templates to configure and design your room. Each panel of the tri-fold magnetic board is 8” x 10”. Each ¼” on the printed grid represents 1 foot.
Tools for Creating Floor Plans in Kitchen & Bath Areas
- No drawing necessary. Templates easy to use.
- Ideal for room expansions and remodeling projects.
- With unlimited design possibilities, you will make the most of available space.
- For Professionals and DIY enthusiasts.
- Professionals use in advance of CAD
When you have a daunting makeover project in front of you, the right tools can help the task go smoother. Order our magnetic kitchen and bath remodel layout planner kit to create the most effective floor plan.














